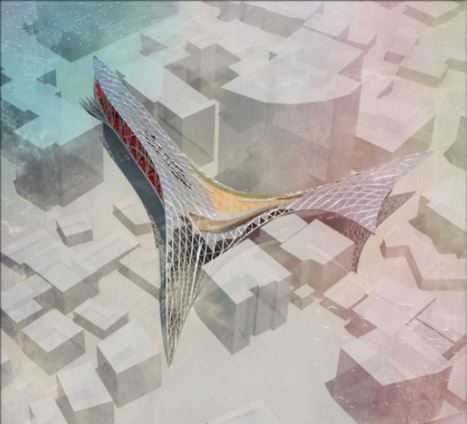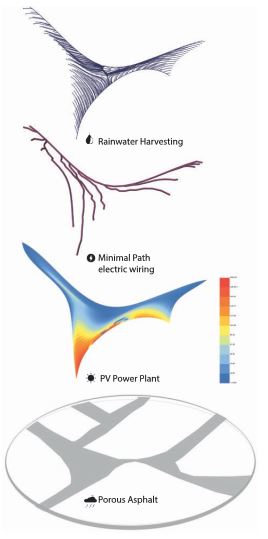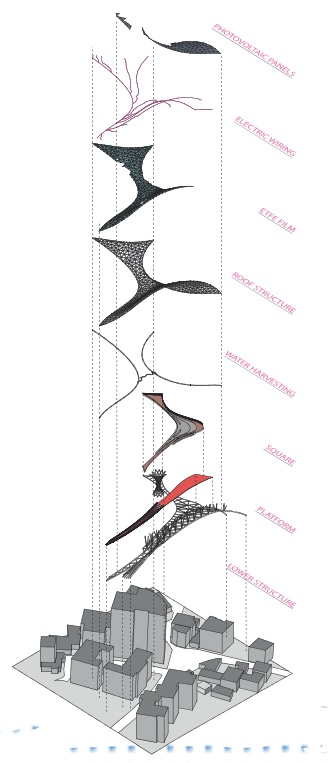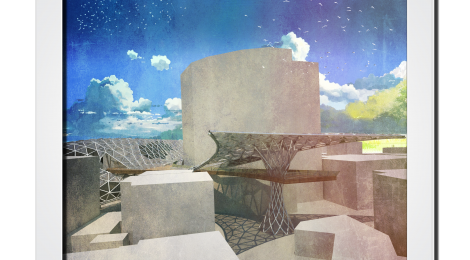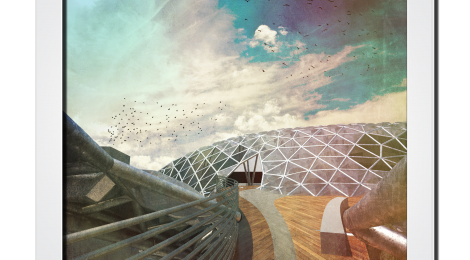Concorso per TAW (Tirana Architecture Week) 2016 – Upside Down Square
Location: Tirana, Albania
Progettisti: Matteo Baldissara, Valerio Perna, Gabriele Stancato
PROJECT DESCRIPTION
Upside Down Square is a structure that soars in the air with dynamism and vitality, embodying the promising growth of the city of Tirana precisely in those districts that have been developing in the last years. Upside Down Square project consist of a public space for socialization, allowing you to “fly” over the urban fabric and to understand the relationship that the district weaves with the wider urban context. The structure constitutes a technologic plug-in at the service of organic development of the residential neighbourhood and that solves and reorganize the tricky nest of the Electric service. At the same time, it fulfils the function of rainwater harvest – that can be reused for the grey water system of the buildings – and energy providing through a solar panels system. The road surface will be replaced with draining asphalt to guarantee that autumn rains won’t flood the streets and the commercial basements of the surrounding buildings. The in- between space is the formal and functional core of the whole project, hosting commercial area and pedestrian paths that lead to the external elevated Square. The project aims to be a help for the spontaneous and physiological development of the neighbourhood and not as an overreaching replacement system of the existing pattern, recognizing in his spontaneity the enzymes of the city future.
Scarica il PDF completo del progetto da qui.
